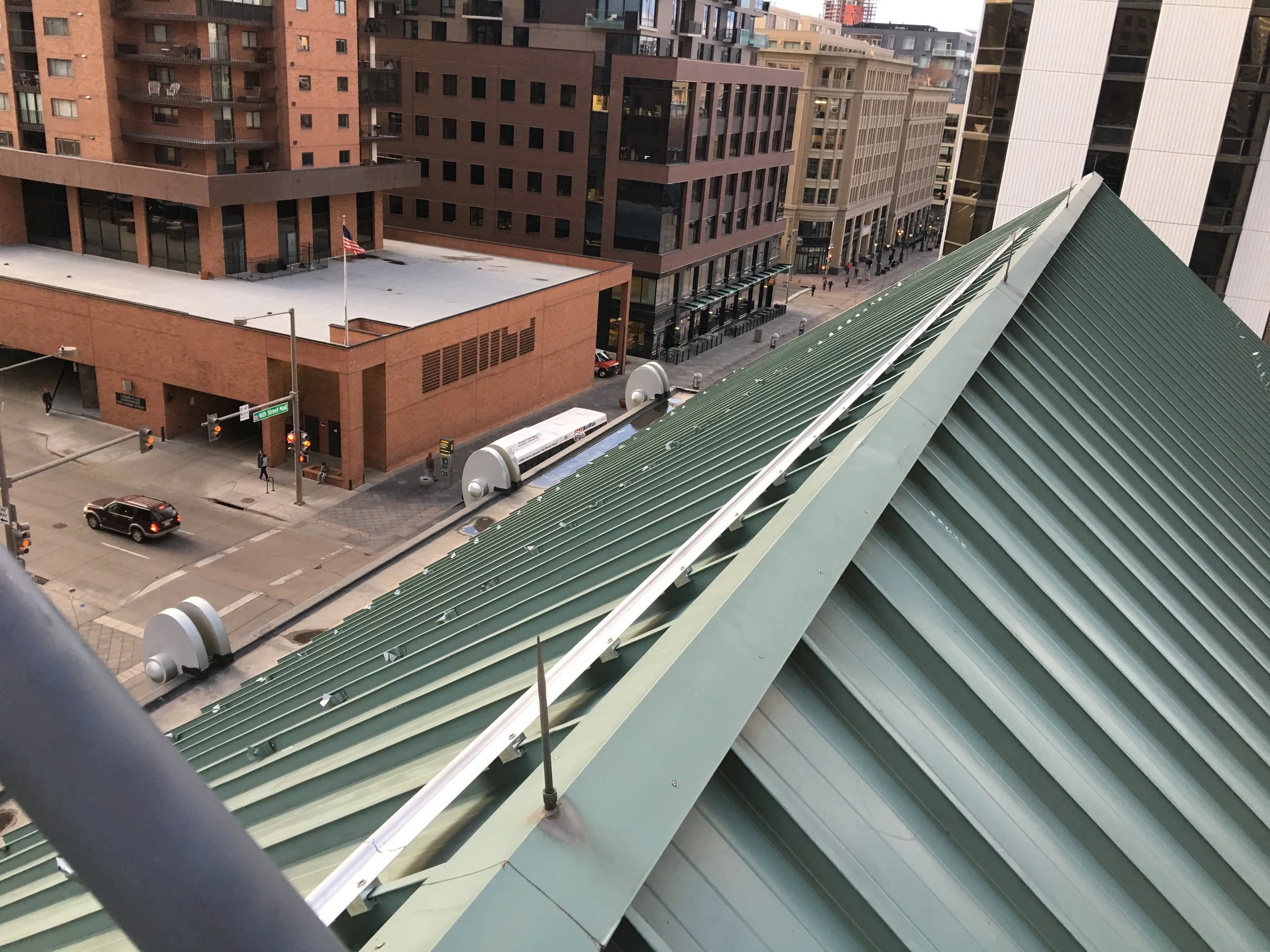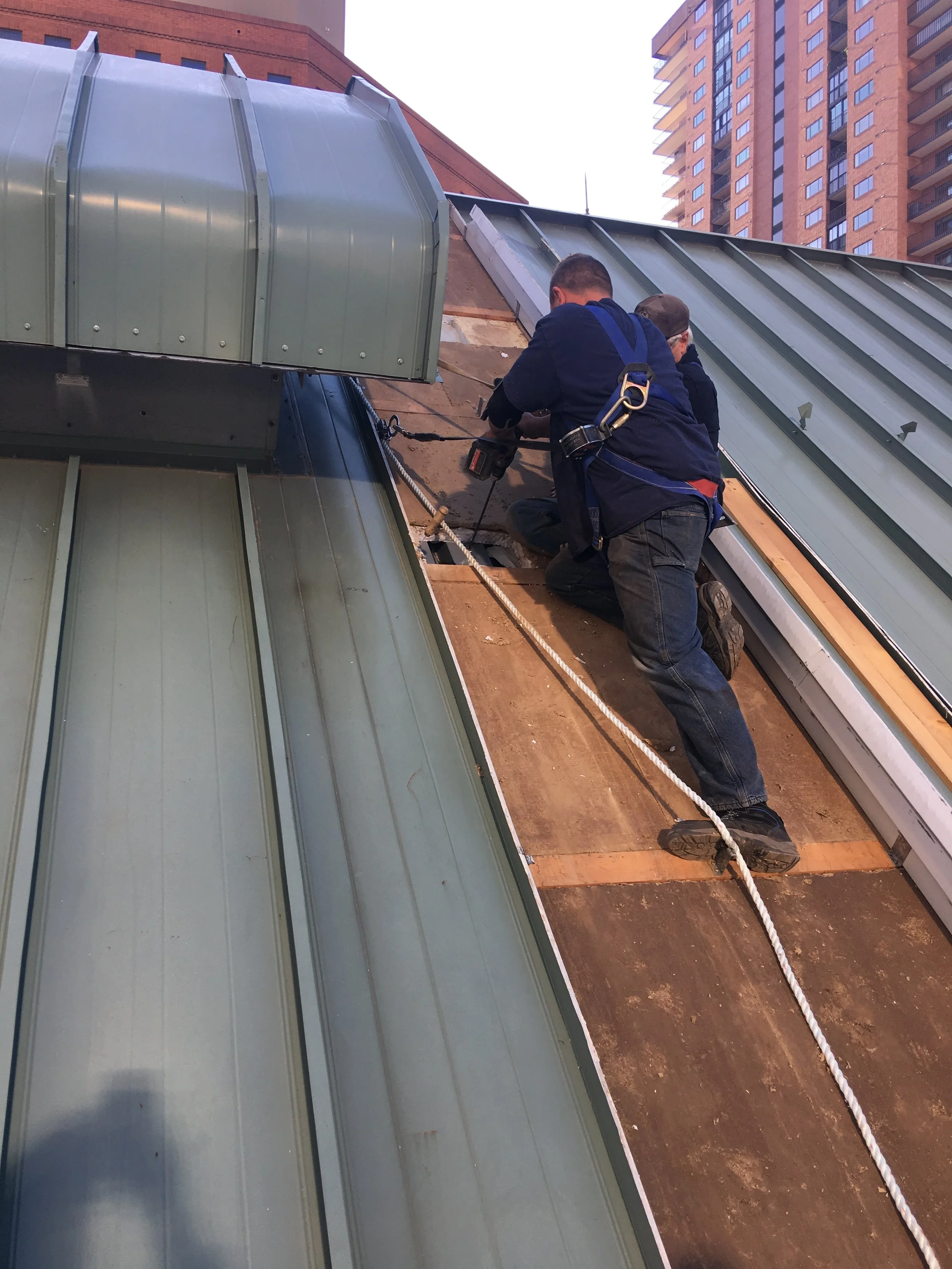Tabor Center
The Tabor Retail center was constructed in 1986. The facility has a steep sloped metal roof with skylights. Exhaust fans, sloped skylights, and roof gutters within the roof system required regular access. Original fall protection eyebolts located at the ridge of the roof had never been load tested and were identified to be insufficient to meet OSHA requirements.
Mosaic performed an evaluation of the existing roof configurations and associated structural framing systems to provide options for access. After Ownership selected the desired option, Mosaic designed the fall protection systems in compliance with OSHA and ANSI standards.
Mosaic designed the new access and fall protection systems in compliance with industry standards and regulations. This included permanently fixed ladders and roof-mounted, horizontal lifeline systems. Mosaic oversaw the contractors installing the systems and provided use plans for each of the systems.
-
Denver, CO
-
Callahan Management
-
Assessment of roof conditions to provide safe access for window washers, roofing contractors, and maintenance personnel. Design of remedial systems. Bidding services, construction oversight, and final evaluation also part of scope.



